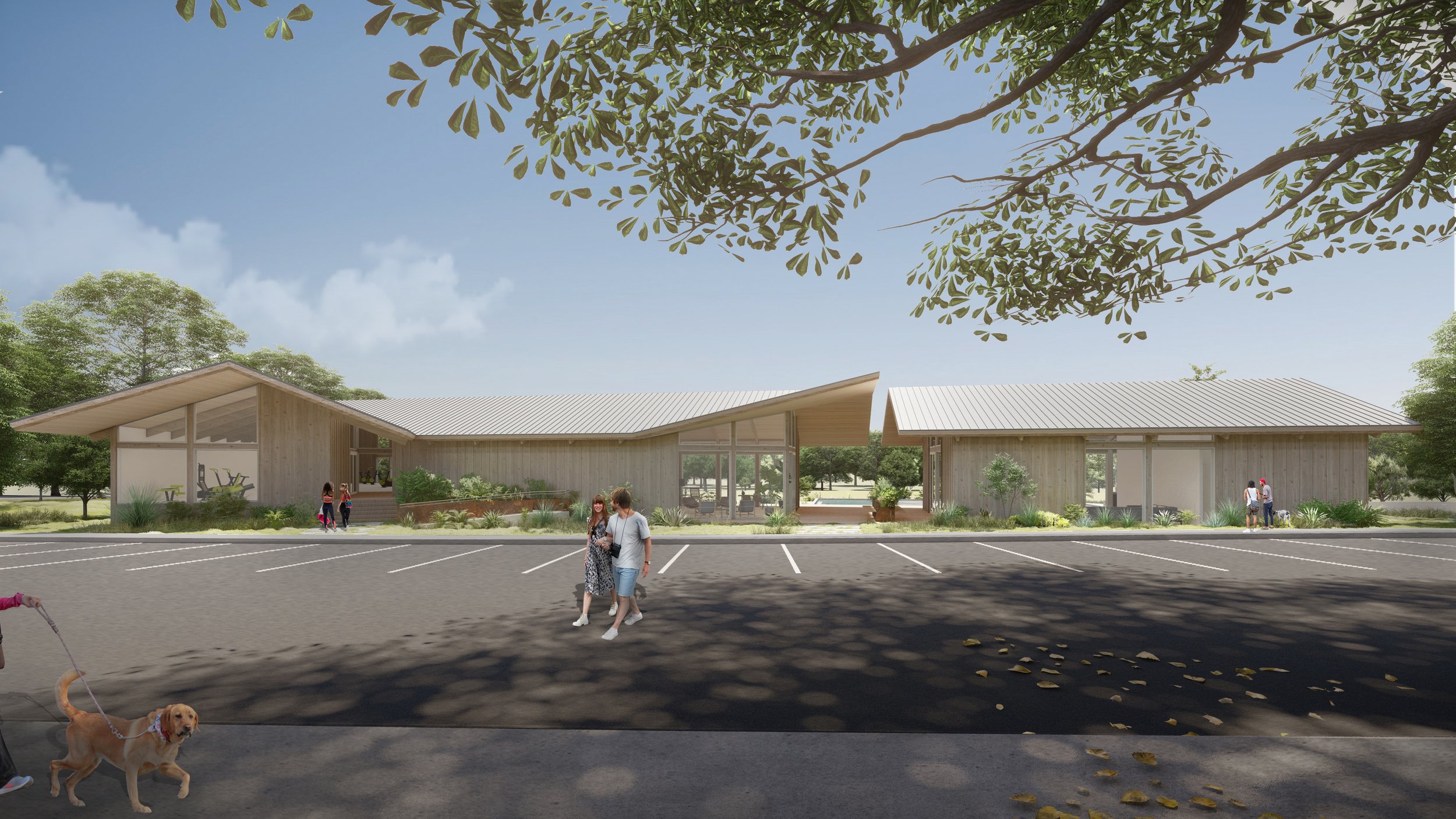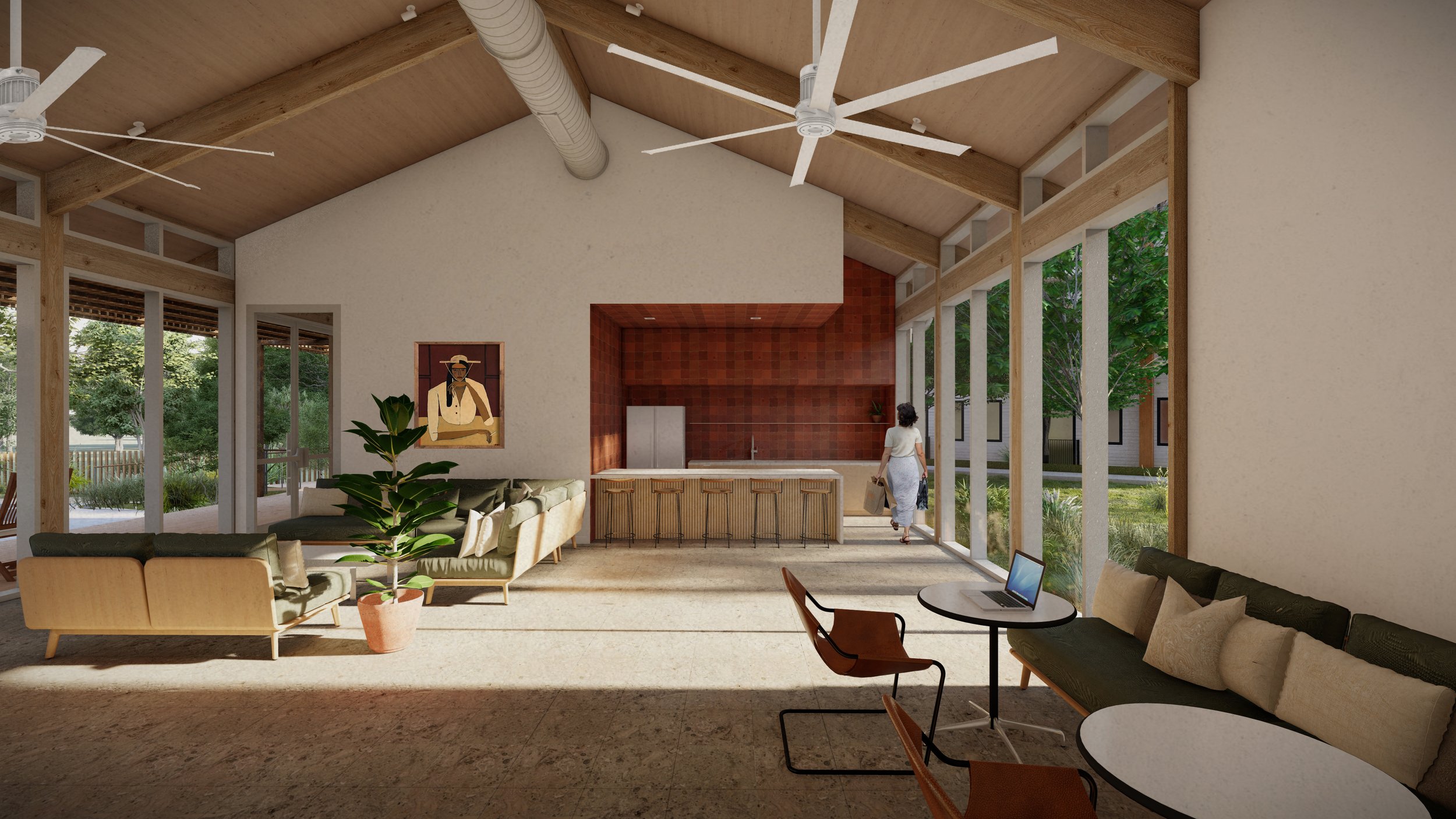Big Valley Clubhouse
Status: Permitting
With a nod to the surrounding agricultural context, the Big Valley clubhouse celebrates the local Texas vernacular while at the same time incorporating numerous modern takes on the typology as well. Two linear forms collide at a diagonal, planting itself on the site in a more organic, non-aligned manner and allowing for several powerful formal opportunities in these collision points. An otherwise-typical gable roof breaks at a few strategic points, sometimes folding upward to indicate an entry point, sometimes breaking all together to highlight architectural elements below. The entire building is perched up slightly to give itself a slight break from the rest of the complex and focus its attention outward to the valley beyond.
The site, perched adjacent to an untouchable flood plain valley, takes advantage of the rolling hills and raw landscape that serves as the backdrop to a long, slender building that hugs the edge of the valley. Thus, it felt appropriate to approach the exterior gathering moments as opportunities to highlight the topography around it. A long, covered porch wraps the entire rear length of the building, with unobstructed views enjoyable from all points within- and immediately outside of the clubhouse. A secondary open-trellis roof structure attaches to the building above the porch, providing some relief to those basking in the outdoors. And, to immerse guests one level further, a boardwalk element at the end of the patio is flanked by a lush and dense landscape to emphasize the importance of the scenic qualities of the Big Valley site.
Landscape Architecture: Coleman & Associates
Structural Engineer: Fort Structures
Interiors: Lilianne Steckel









