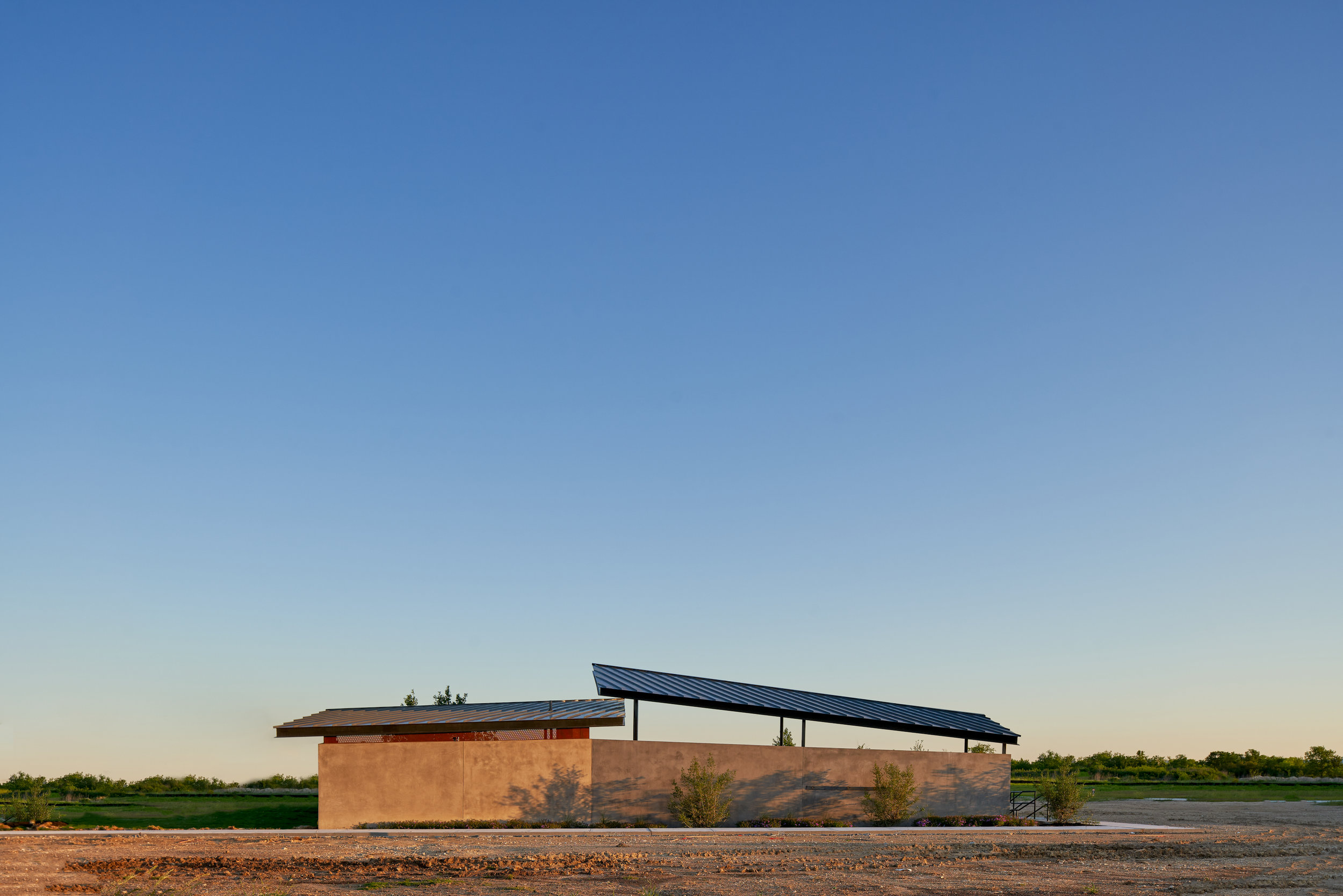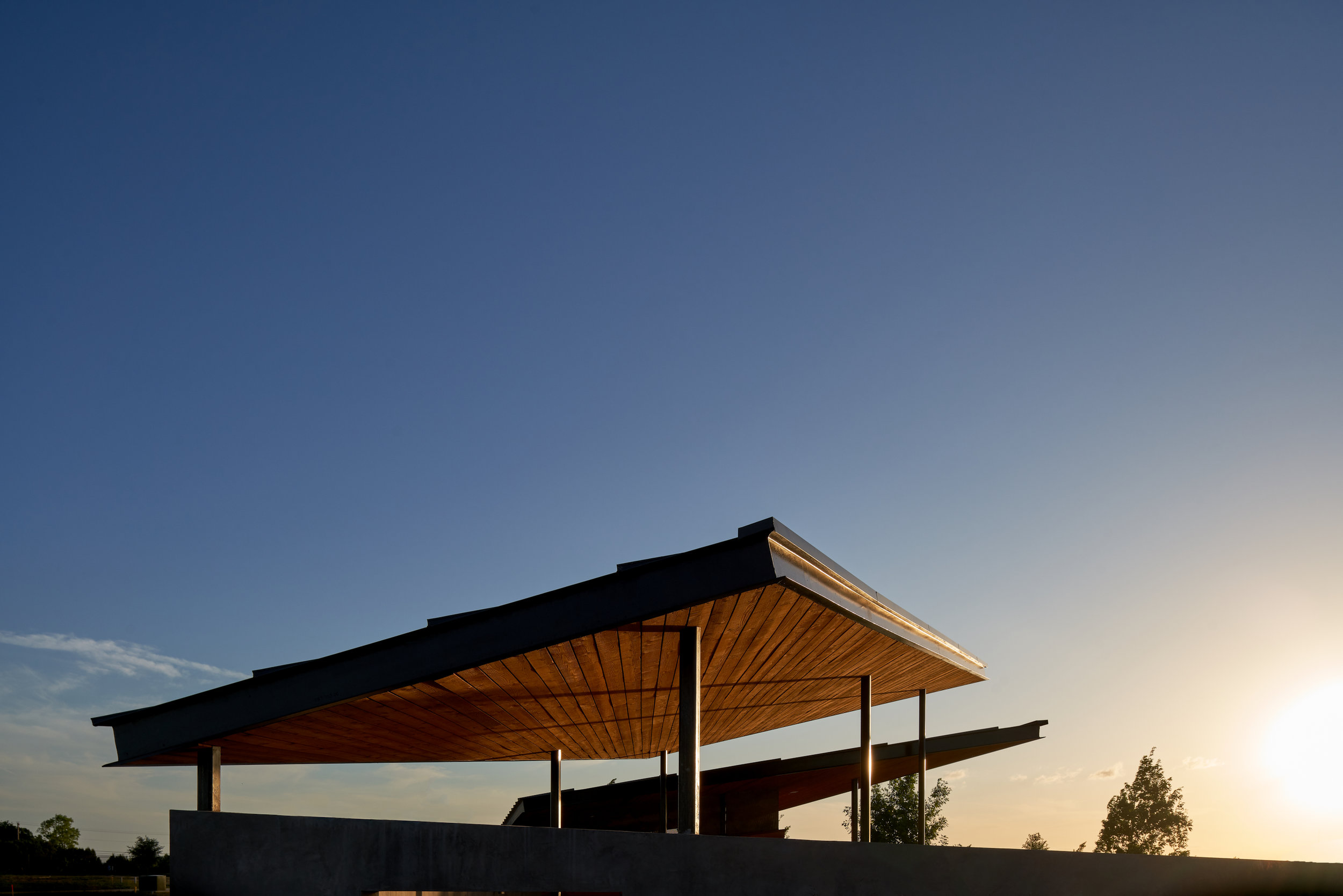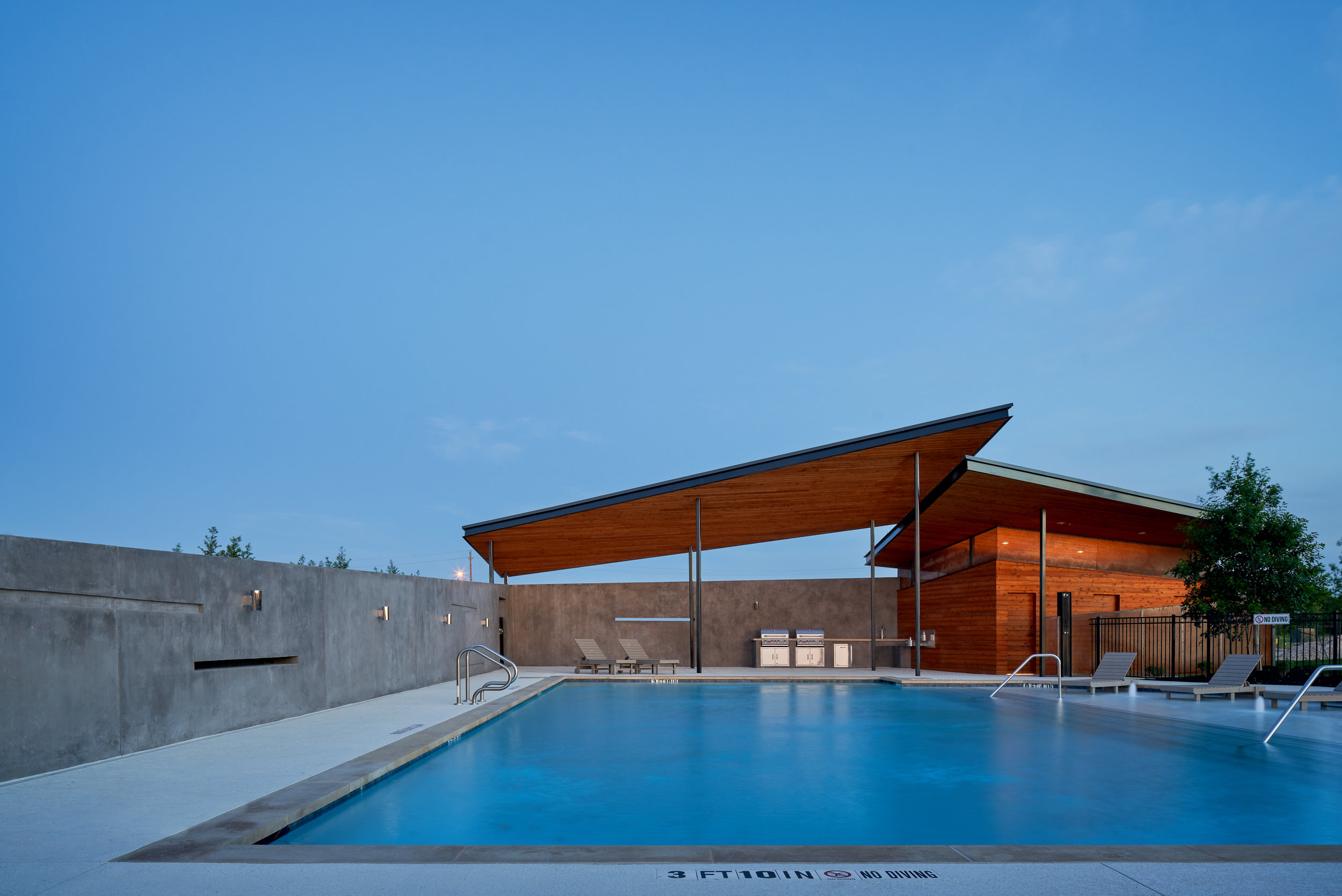Springdale Pool Pavilion
Location: Austin
Size: 2,250 sf
The Springdale Pavilion is an outdoor passive bathhouse, pump room, kitchen and sculptural shade canopy. The gently sloping plaster walls enclose the pool and canopy while the shape of the two cedar clad shade structures play off of each other and hold the matching wood bathhouse beneath. The design team pushed to gain small but critical concessions on the project footprint by kinking and bending the proposed site to express a more dynamic expression of place. This plan shift was combined with playful, sculptural roof planes that can be seen from many vantage points within the community. Because the project was on a very tight budget, the formal moves were balanced with cost conscious and earthy materials that would age well and provide texture, such as simple CMU plastered walls, raw steel and local cedar. The West Texas inspired structure has provided a unique sense of place in a new East Austin community.
Contractor: Amenity Solutions
Landscape Architecture: Asakura Robinson
Structural Engineer: Fort Structures
MEP Engineer: Aptus Engineering
Photo Credits: Leonid Furmansky












