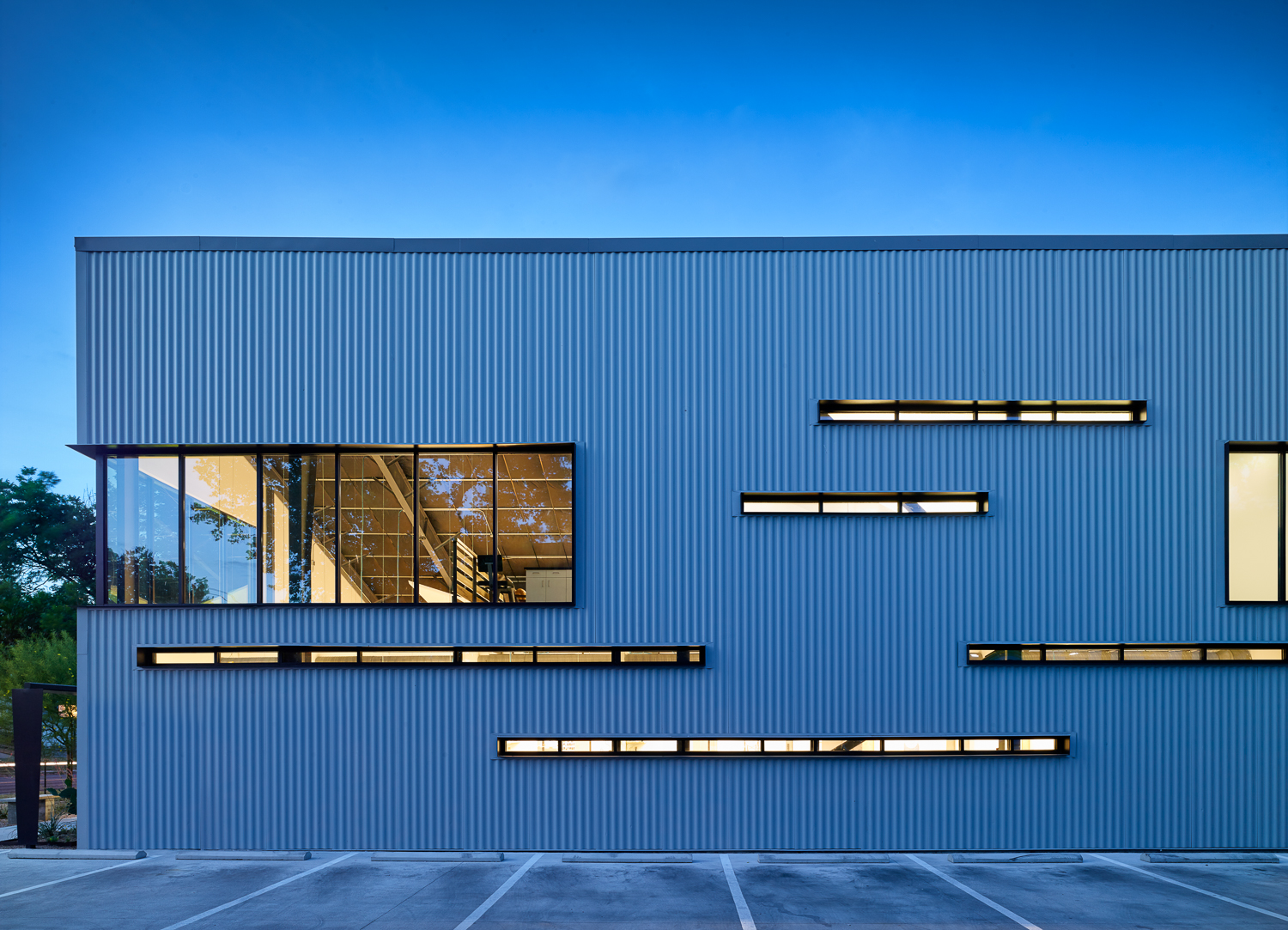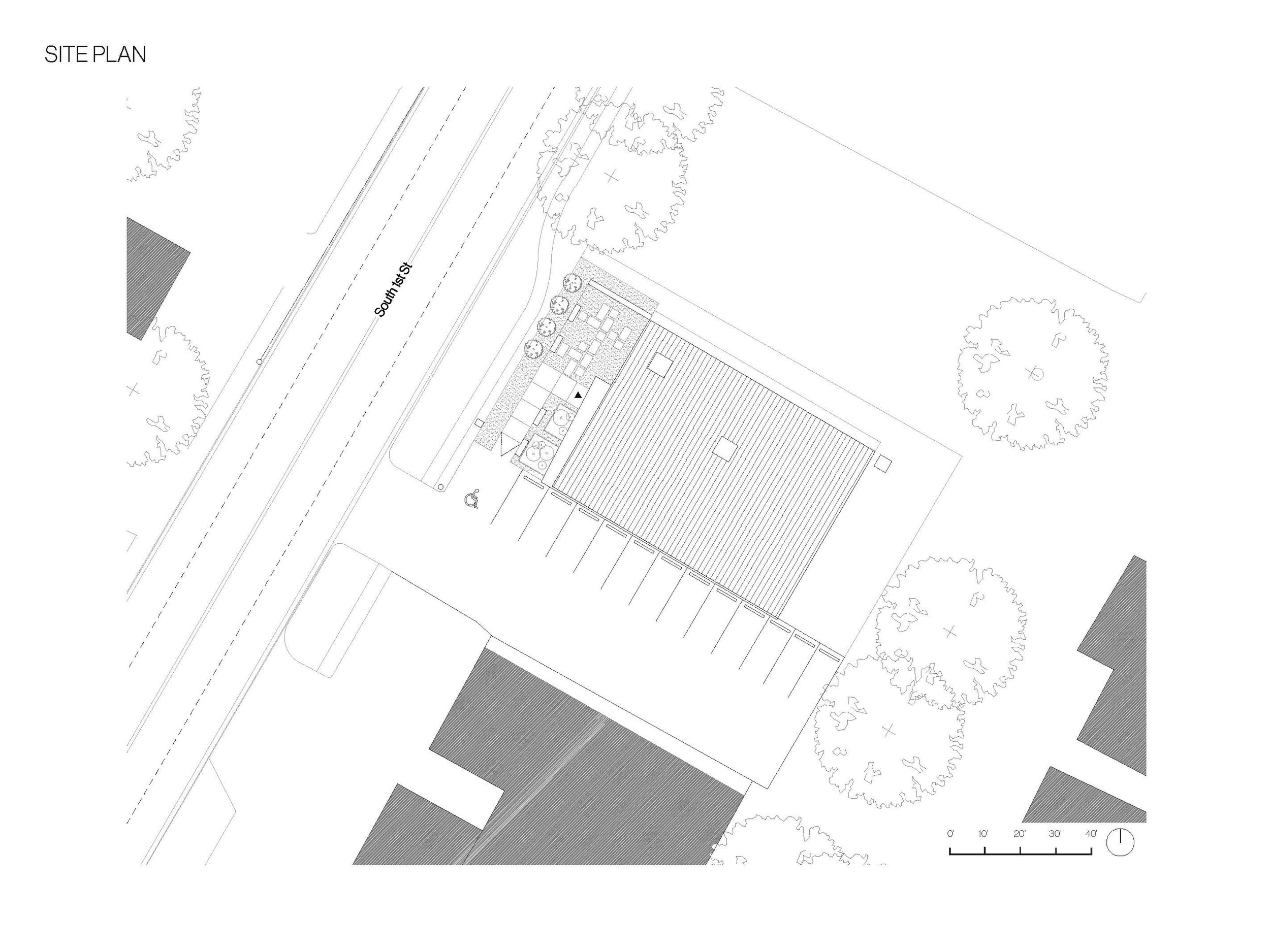Paz Veterinary
Size: 5,250sf
The Paz Veterinary Clinic building was conceived as a simple series of high impact, low-cost strategies to create an open, flexible and transparent place for healing. The shell of the building draws inspiration from a simple farm shed vernacular. A pre-engineered metal building was selected for its long span capabilities and low cost. High tech continuous insulation panels clad the outside, again making a nod to the simple metal cladding of agricultural buildings. Large horizontal strip windows punch the simple shed shell filling the inside with natural light while seamlessly integrating with the horizontal Z-girt construction system of the metal building. Massive sculptural skylights allow light to penetrate deep into the interior of the building. Transparency and openness were paramount for the owner. To achieve this, the interior utilizes low partition walls, open walkways, minimal doors, and an open mezzanine to create an open, fluid and flexible space which opens up the technical aspects of the clinic to the pet owners.
Contractor: DKC Construction
Structural Engineer: StruktureOne Group
MEP Engineer: AYS Engineering
Landscape: Sprout
Millwork: Nick Schnitzer and K&J
Photo Credits: Casey Dunn and The Range











