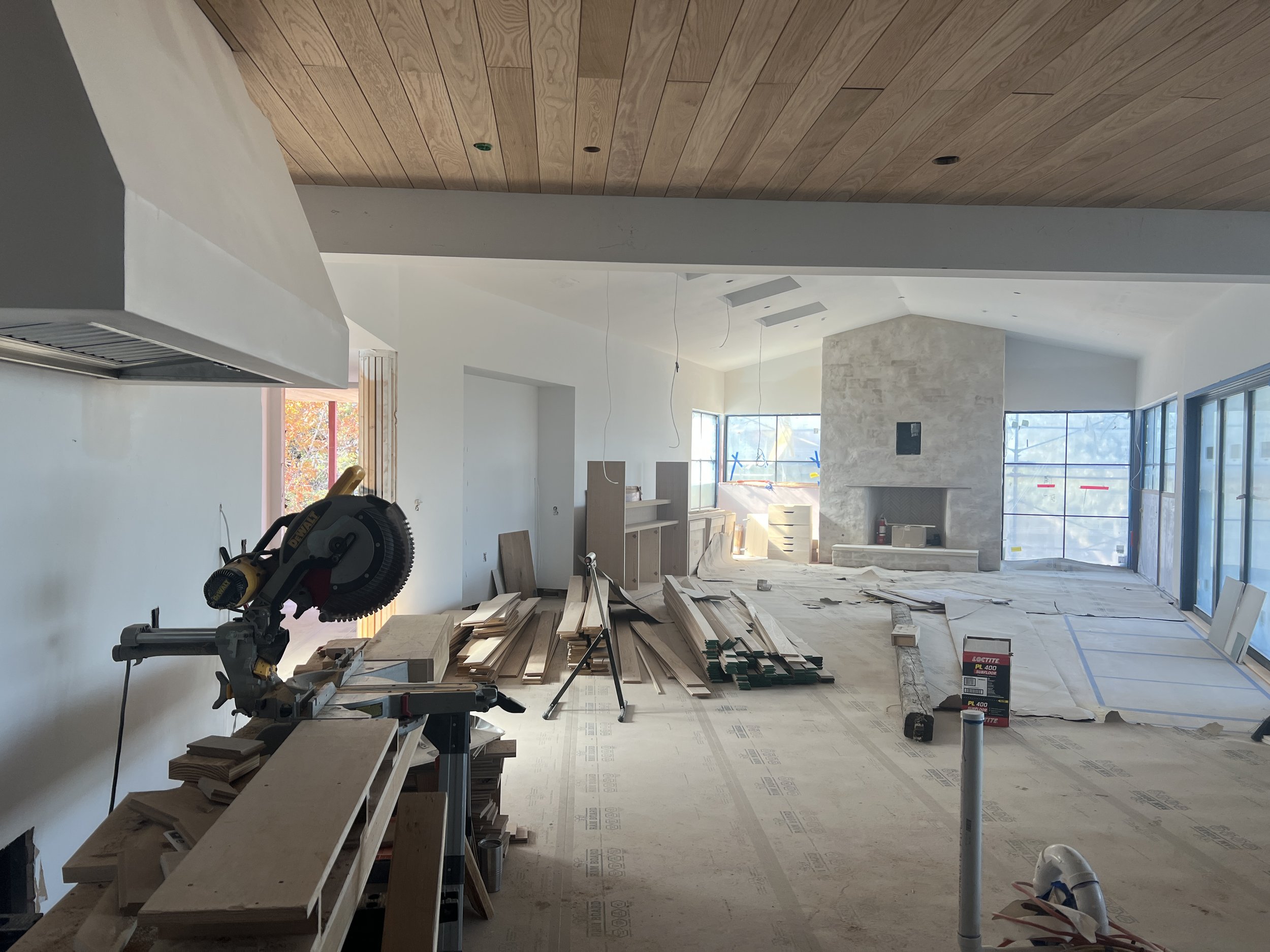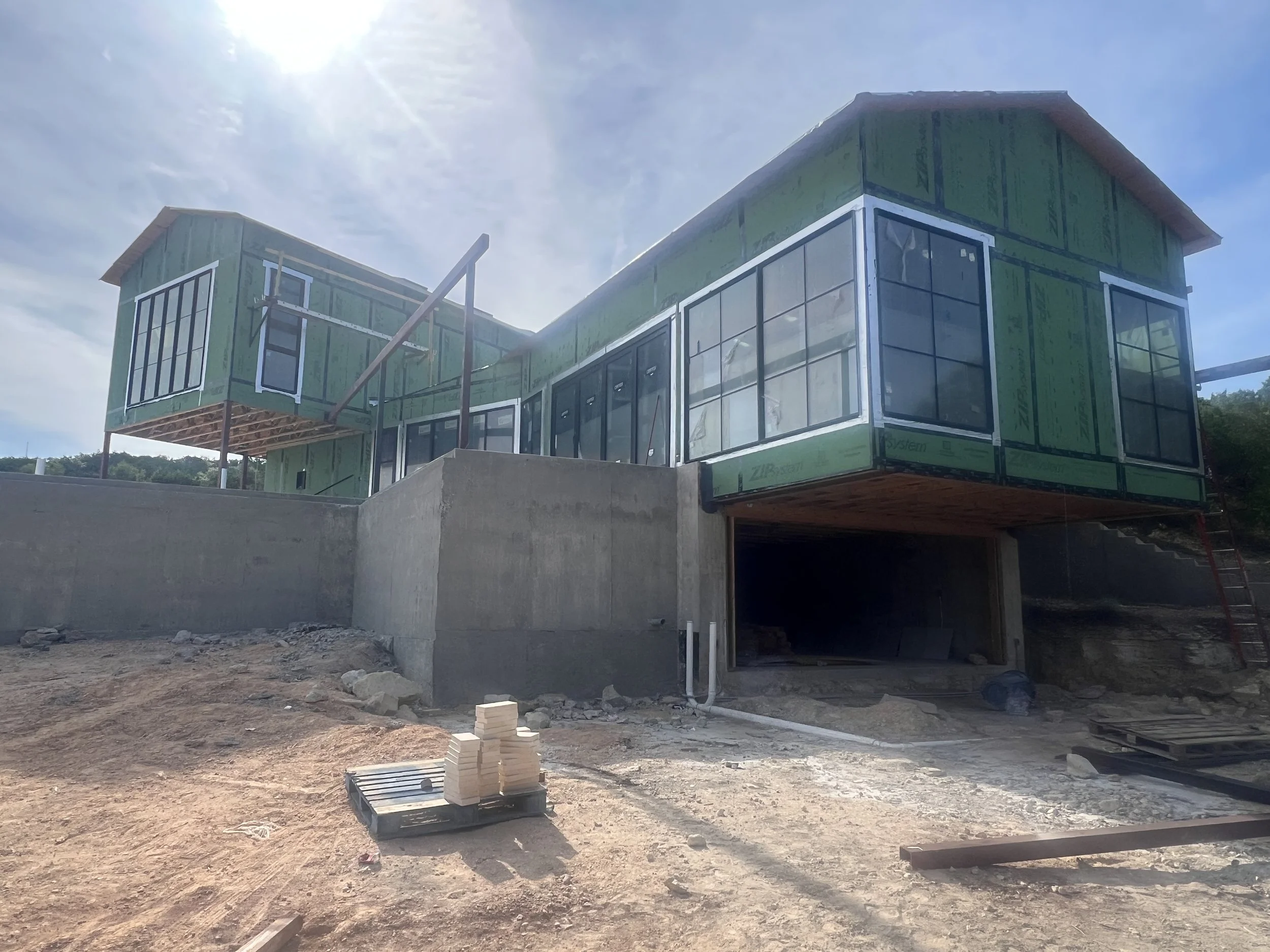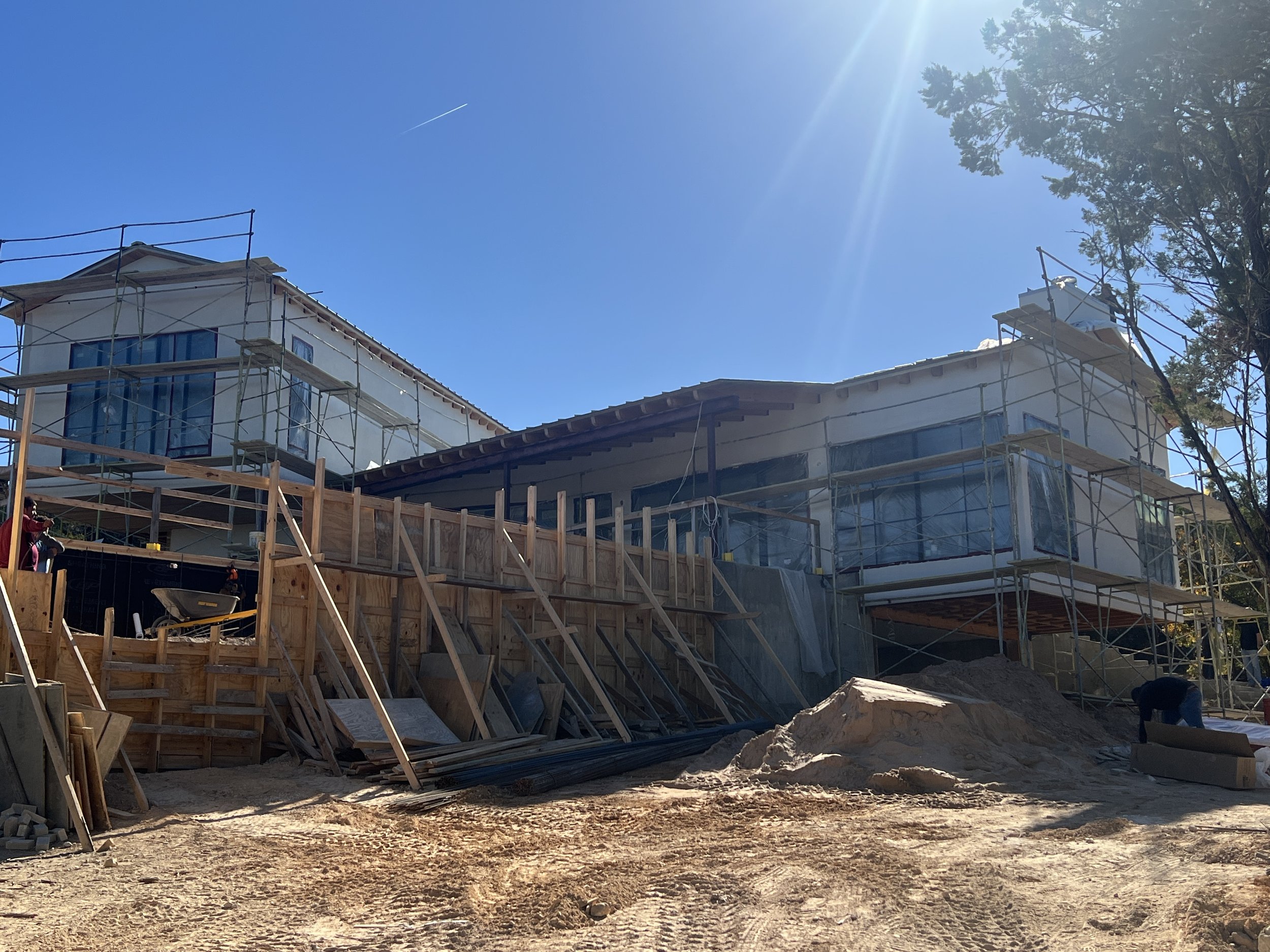Rob Roy Residence
Status: In Construction
The Rob Roy Home makes the most of a hillside property located on one of the last undeveloped sites in the Rob Roy neighborhood, a beautiful sloping lot overlooking the hills. The building form takes on a gently cascading arrangement to allow direct at grade access to all 3 stories of the home. Each terraced floor shifts along the existing grade and is angled to capture the stunning Hill Country views.
Remaining inconspicuous and private was a priority for the clients, so the home is shifted at the far rear of the lot, with an unfolding entry sequence only revealing the full extent of the home after entering the site.
The building design has continued to evolve through a complex construction sequencing and schedule. A deep collaboration between architect, GC and structural engineer has allowed these owner-directed project evolutions to be resolved during construction.
Interiors: Allison Burke
Contractor: Herbert Custom Homes
Structural: Fort Structures












