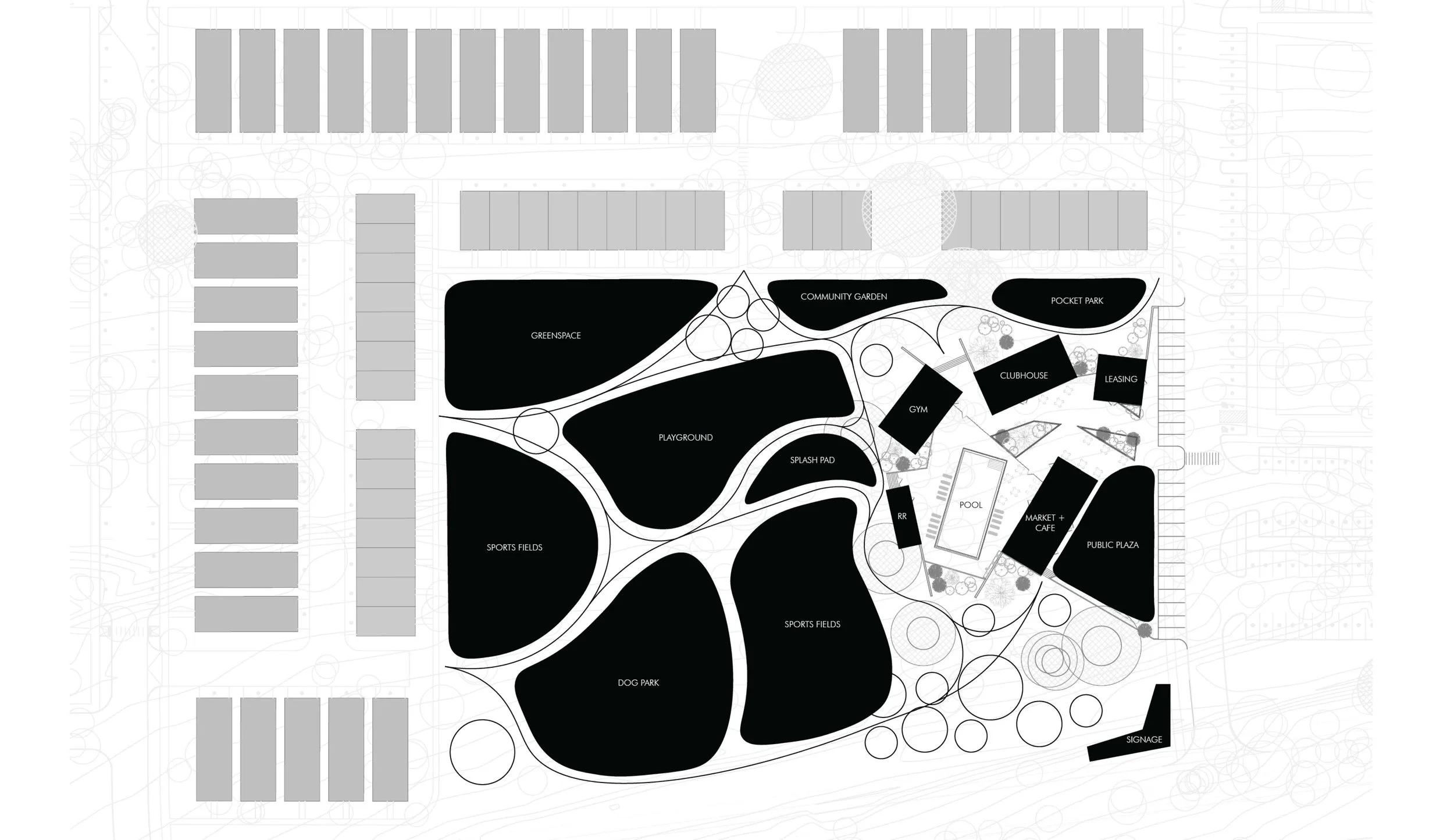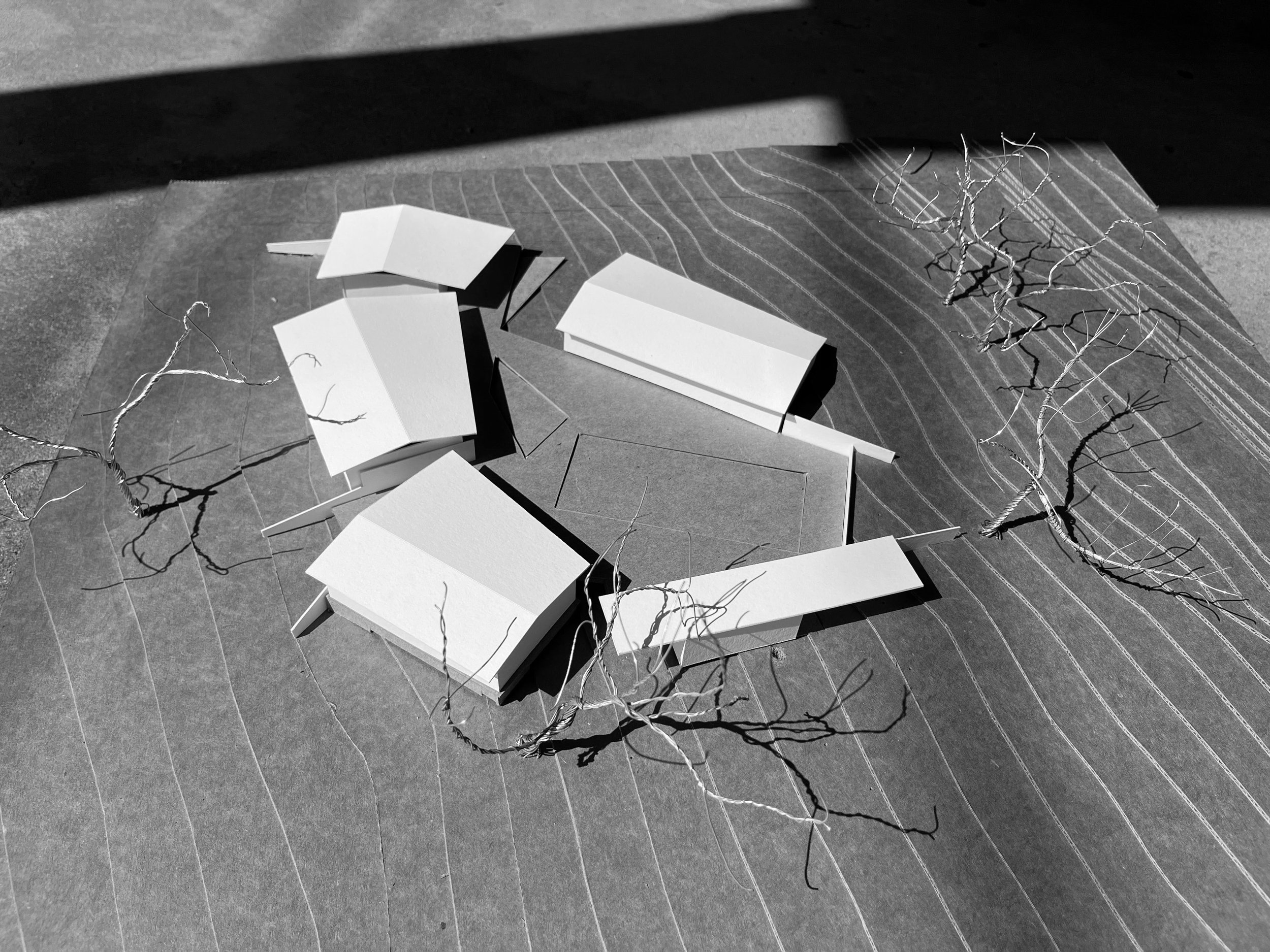Sonora Clubhouse
Status: In Construction expected Late 2025
Navigating the threshold of urban and rural, the Sonora Clubhouse pays homage to the Hill Country vernacular while using expressive rooflines and an eclectic masterplan to push the design beyond notions of traditional Texas typologies. As an ammenities center for a broader masterplanned community, several programs need to be accounted for in order to properly serve residents and the general public alike. Given the ample space of the large and heavily-wooded site, the context allowed for a splitting of the clubhouse into five separate buildings connected to one another through a cultivated courtyard and outdoor entertaining space.
Thus, this cluster of five begins to feel like a village of sorts that establishes its own language within the larger community. Threshold moments suggest a certain notion of porosity between buildings, connecting them to homes, park space, and public access points alike from multiple sides. A sense of place can be felt here, as the design emphasizes its role in serving the community in a way that feels inclusive and rigorously connected to a larger whole.
Client: Greystar
Landscape Architecture: TBG
Interiors: McCray & Co
Structural: Fort Structures


















