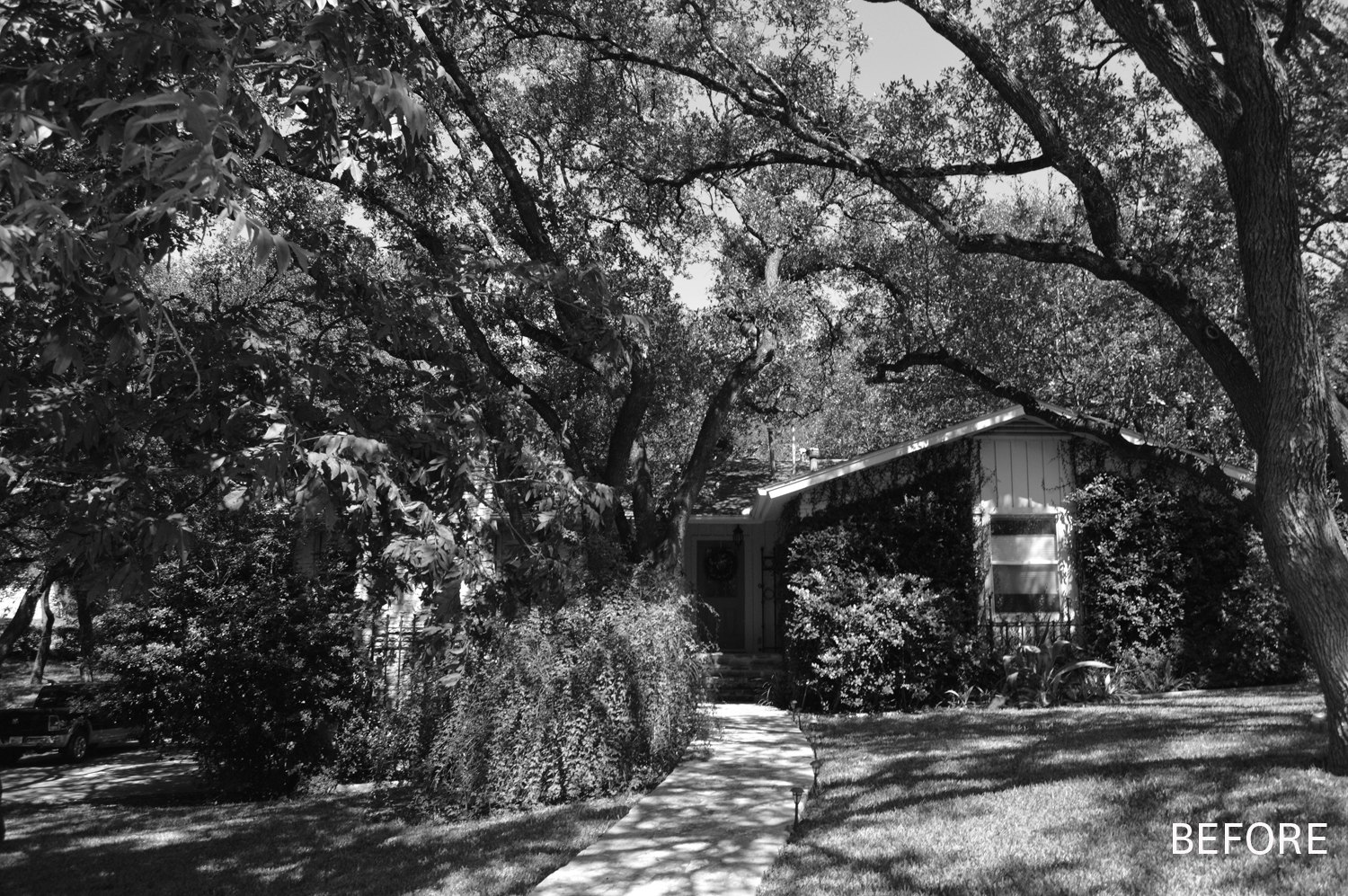Timberline Residence
This project was done in the early days of LAND for some of our best friends, who we adore. It is not always recommended to work with close friends or family, but we are happy to report that the process of designing their home only made us closer and love them more. We have shared many cherished memories with the kids swimming and playing in the renovated outdoor space, while the adults enjoyed adult beverages and delicious food made in their new kitchen. This extensive renovation and addition utilized the existing footprint of the original home to add another story for more bedrooms on the top floor and to open up the kitchen, living, and dining room on the lower floor.
Contractor: JGB Custom Homes
Structural Engineer: Fort Structures
Photo Credits: The Range









